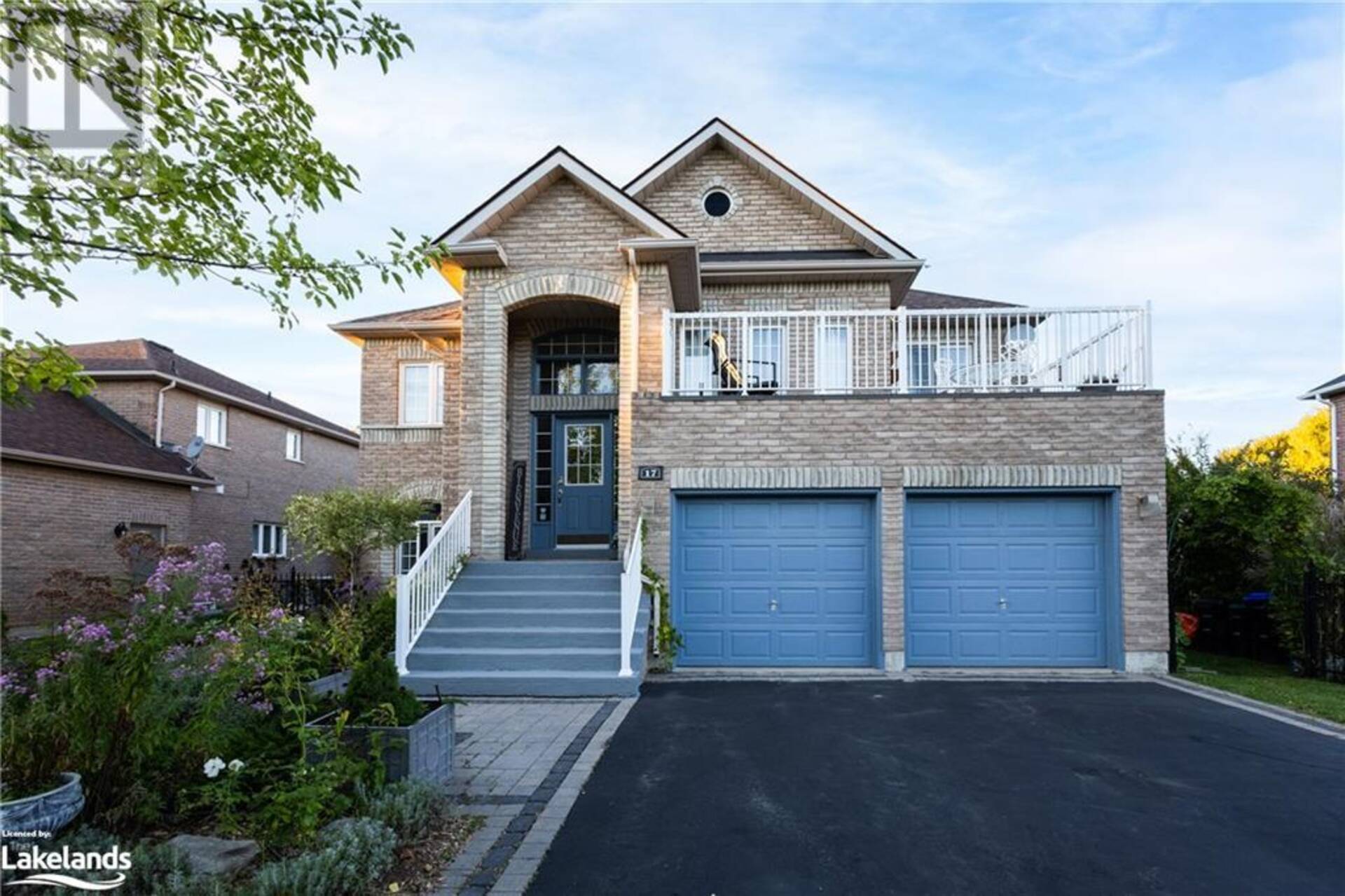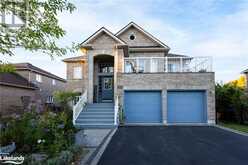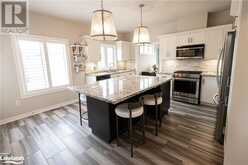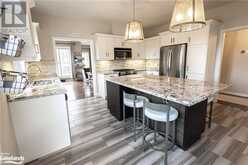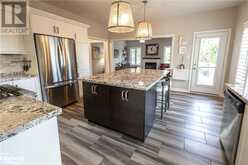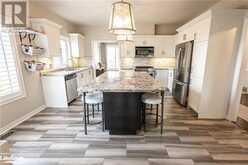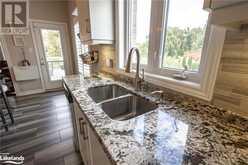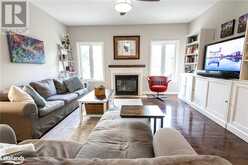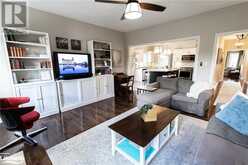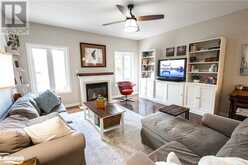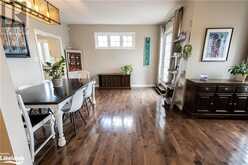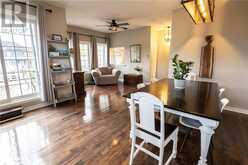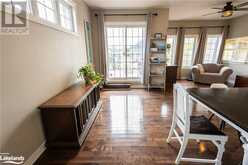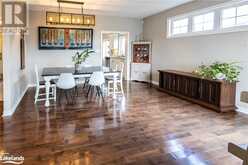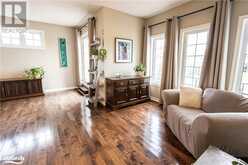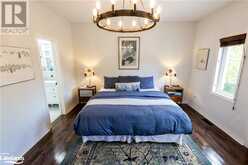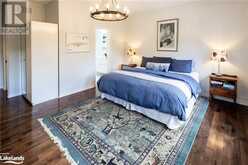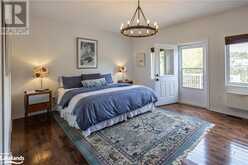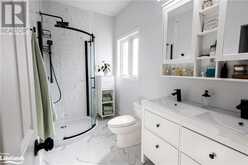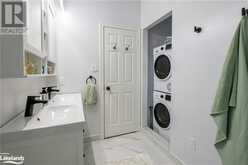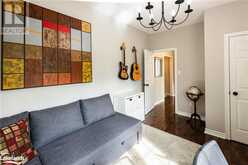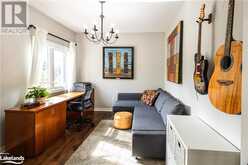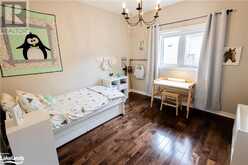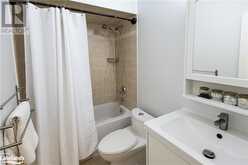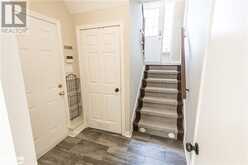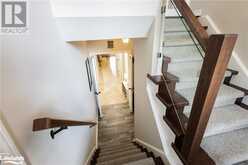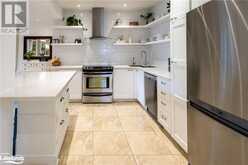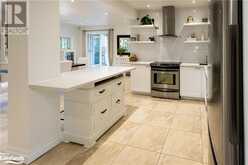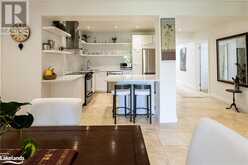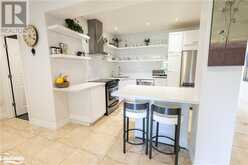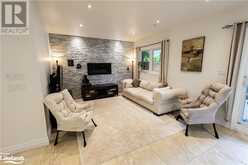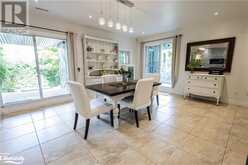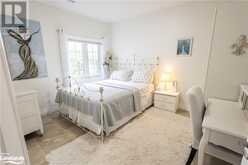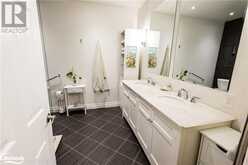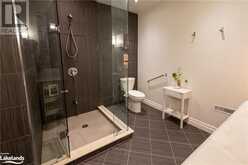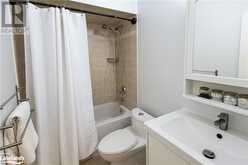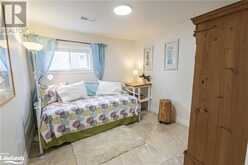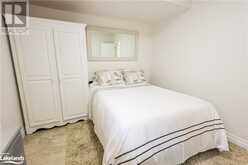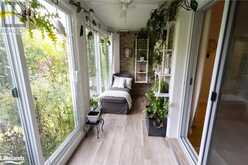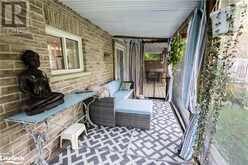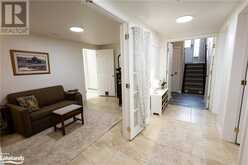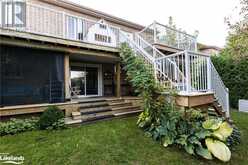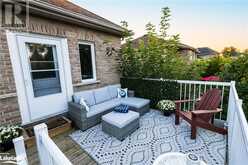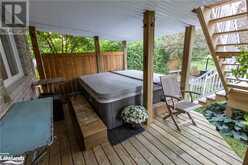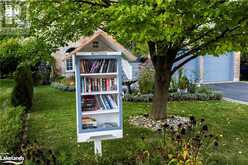17 MAIR MILLS Drive, Collingwood, Ontario
$1,475,000
- 6 Beds
- 3 Baths
- 3,362 Square Feet
Executive home on Mair Mills Estates with legal ground floor accessory apartment located close to trail system, Blue Mountain and downtown Collingwood. Main level accessory apartment features 3 bedrooms, office, 4 piece bathroom, laundry and an open plan living/dining/kitchen area with 4 season sunroom (heat & a/c), screened porch and walkout to spectacular backyard featuring deck and hot tub. The 2nd level features 3 bedrooms (one currently used as an office), guest bathroom, primary ensuite with walk in closet and laundry, combined living/dining area and beautiful kitchen with island which is open to the family room. Access to balcony over garage from living room and spacious deck with access off both primary bedroom and kitchen. Two car garage with tons of storage is accessible by both levels and there is parking for 4 cars on the driveway. The fenced yard has been extensively landscaped and features 30 ft. of raised garden beds and a sprinkler system. (id:56241)
- Listing ID: 40660550
- Property Type: Single Family
- Year Built: 2007
Schedule a Tour
Schedule Private Tour
Sharon Holland would happily provide a private viewing if you would like to schedule a tour.
Match your Lifestyle with your Home
Contact Sharon Holland, who specializes in Collingwood real estate, on how to match your lifestyle with your ideal home.
Get Started Now
Lifestyle Matchmaker
Let Sharon Holland find a property to match your lifestyle.
Listing provided by Sotheby's International Realty Canada, Brokerage (Collingwood)
MLS®, REALTOR®, and the associated logos are trademarks of the Canadian Real Estate Association.
This REALTOR.ca listing content is owned and licensed by REALTOR® members of the Canadian Real Estate Association. This property for sale is located at 17 MAIR MILLS Drive in Collingwood Ontario. It was last modified on October 11th, 2024. Contact Sharon Holland to schedule a viewing or to discover other Collingwood homes for sale.

