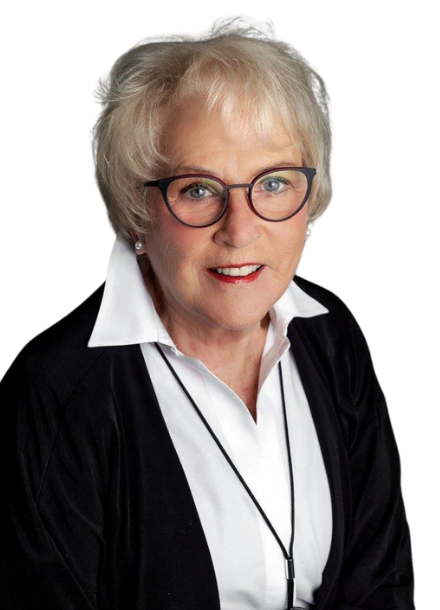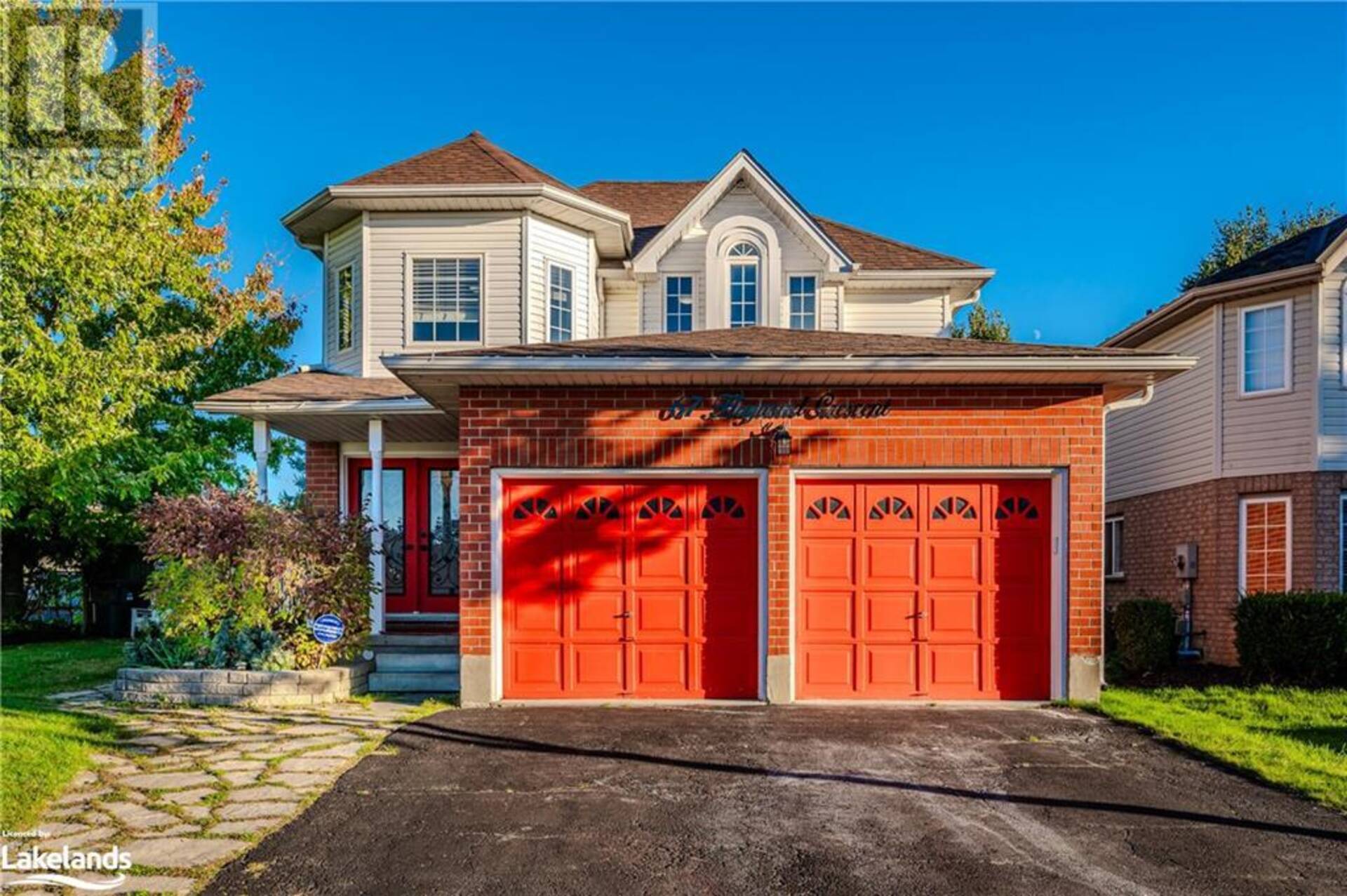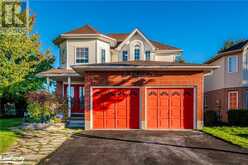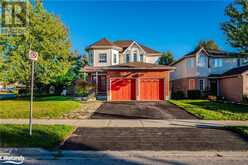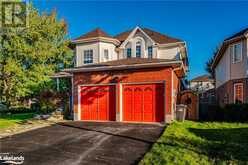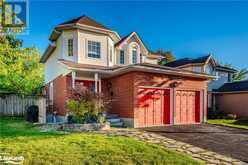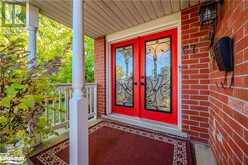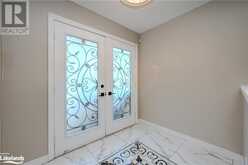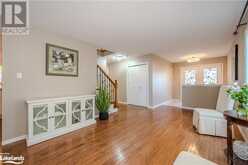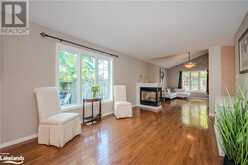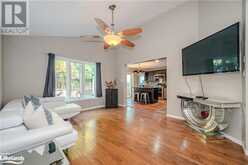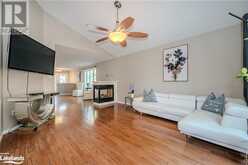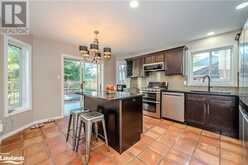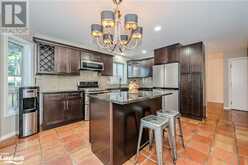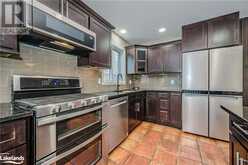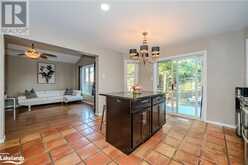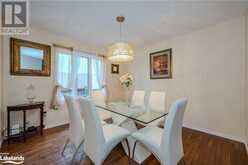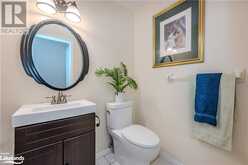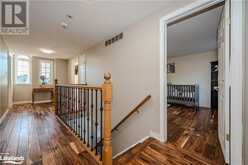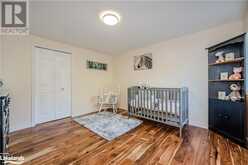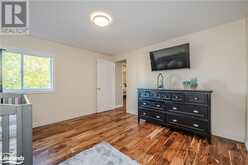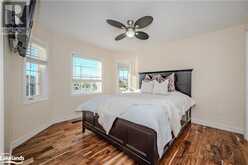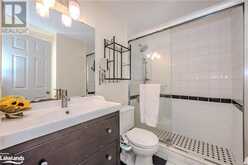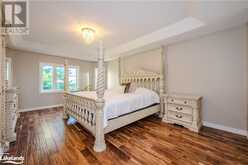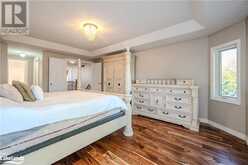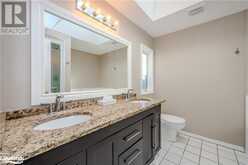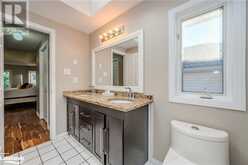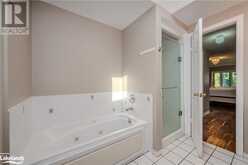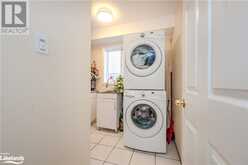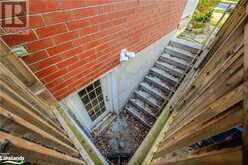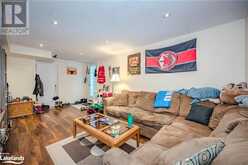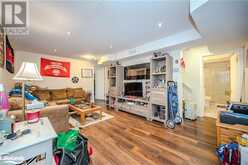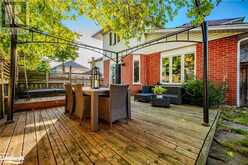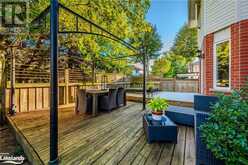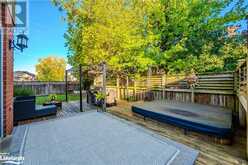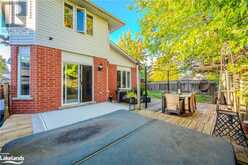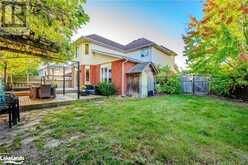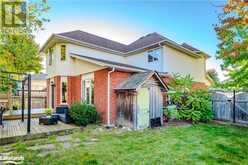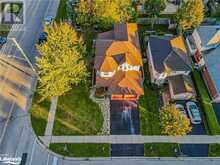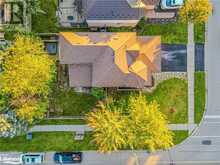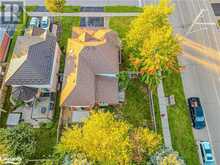67 HAYWARD Crescent, Guelph, Ontario
$1,199,999
- 5 Beds
- 4 Baths
- 3,132 Square Feet
Beautifully maintained home in the south end of Guelph with legal 2-bedroom basement apartment, the perfect mortgage helper! With over 3100 square feet of living space, the spacious main level living area is flooded with natural light and includes hardwood flooring throughout, vaulted ceilings in the living room and central fireplace. The renovated kitchen includes stone countertops and stainless-steel appliances. Formal dining and laundry on the main floor as well! The second level includes a generous primary bedroom with ensuite, hardwood flooring throughout and 2 additional large bedrooms. The basement includes kitchen, completely separate side entrance, separate laundry, 3-piece washroom, large living space and two large bedrooms. The peaceful, oversized yard includes a large deck and hot tub. Situated close to the Pergola Commons and minutes to Highway 6. An absolute must-see! (id:56241)
- Listing ID: 40662144
- Property Type: Single Family
- Year Built: 1998
Schedule a Tour
Schedule Private Tour
Sharon Holland would happily provide a private viewing if you would like to schedule a tour.
Match your Lifestyle with your Home
Contact Sharon Holland, who specializes in Guelph real estate, on how to match your lifestyle with your ideal home.
Get Started Now
Lifestyle Matchmaker
Let Sharon Holland find a property to match your lifestyle.
Listing provided by Harvey Kalles Real Estate Ltd., Brokerage, Port Carling,
MLS®, REALTOR®, and the associated logos are trademarks of the Canadian Real Estate Association.
This REALTOR.ca listing content is owned and licensed by REALTOR® members of the Canadian Real Estate Association. This property for sale is located at 67 HAYWARD Crescent in Guelph Ontario. It was last modified on October 11th, 2024. Contact Sharon Holland to schedule a viewing or to discover other Guelph homes for sale.
